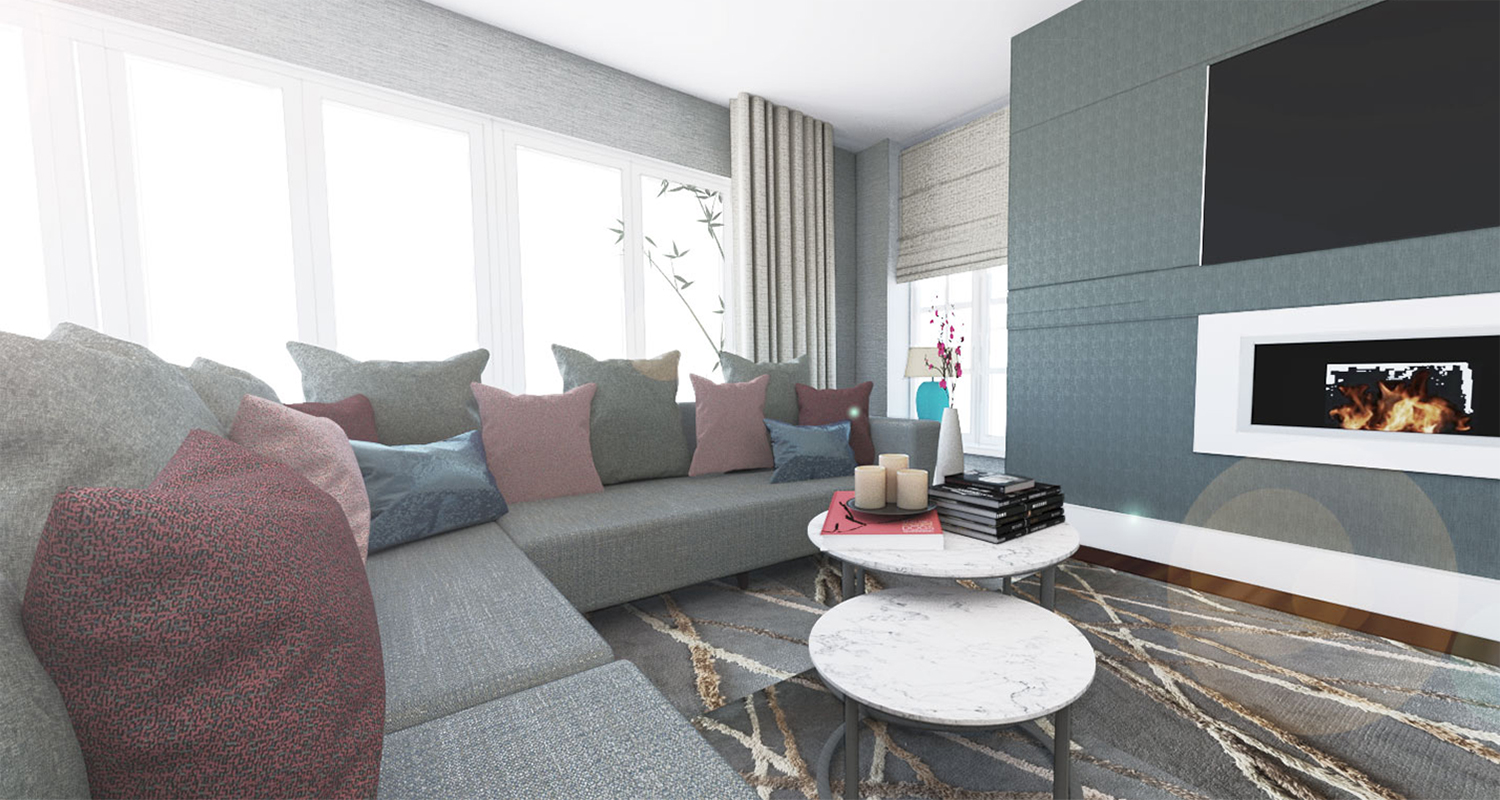I was absolutely thrilled to be commissioned by Zena from Zena Jane Interiors to produce these visuals for one of her clients. Zena was carrying out a full redecoration of various Reception Rooms. This Family Room which doubles as a cinema room was having a complete overhaul and the primary reason for building a model was to detail the specifications for the extremely large sofa and various bespoke occasional furniture. Adjacent rooms were included, although not visualised. The result gave the client a clear preview of the final result.
Zena really did work her magic on this room and you can see how it looks in reality at here.
Location | Keston Park
Detail | Family Room Renovation and Decoration
Designer | Zena Jane Interiors
