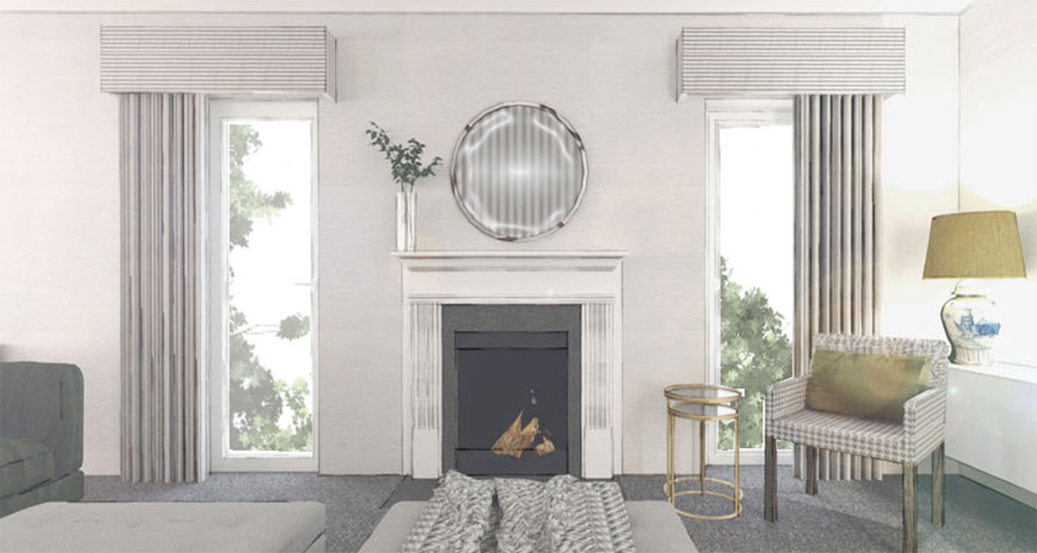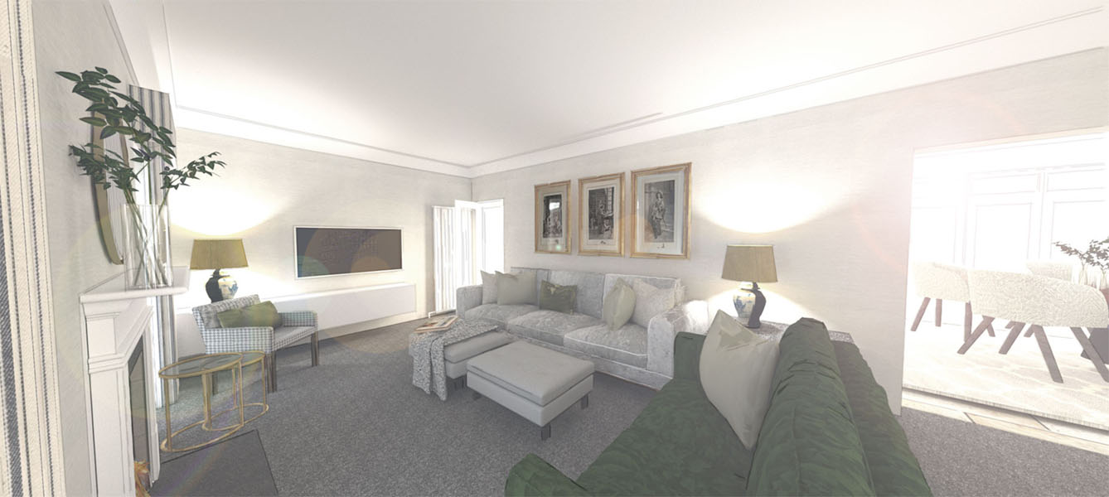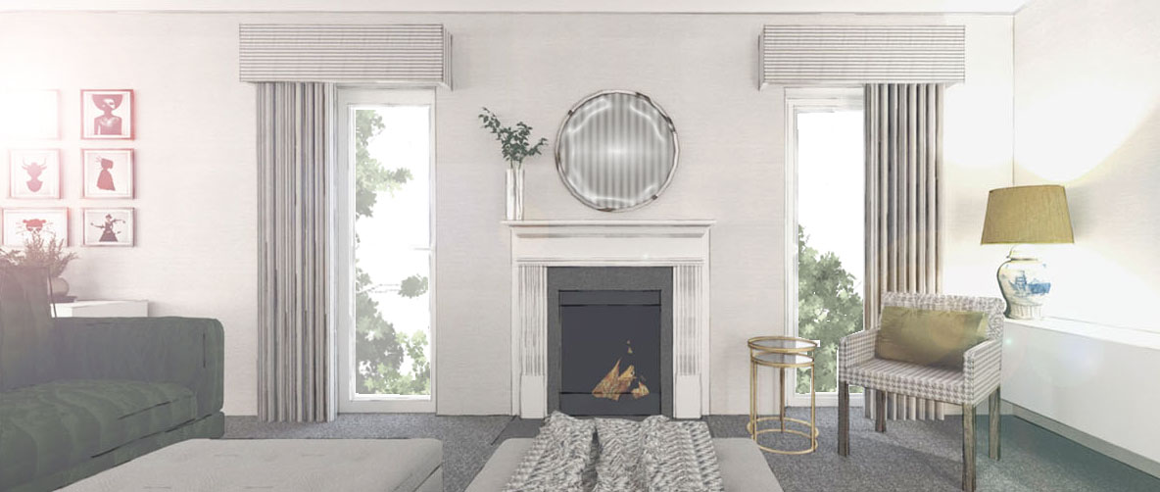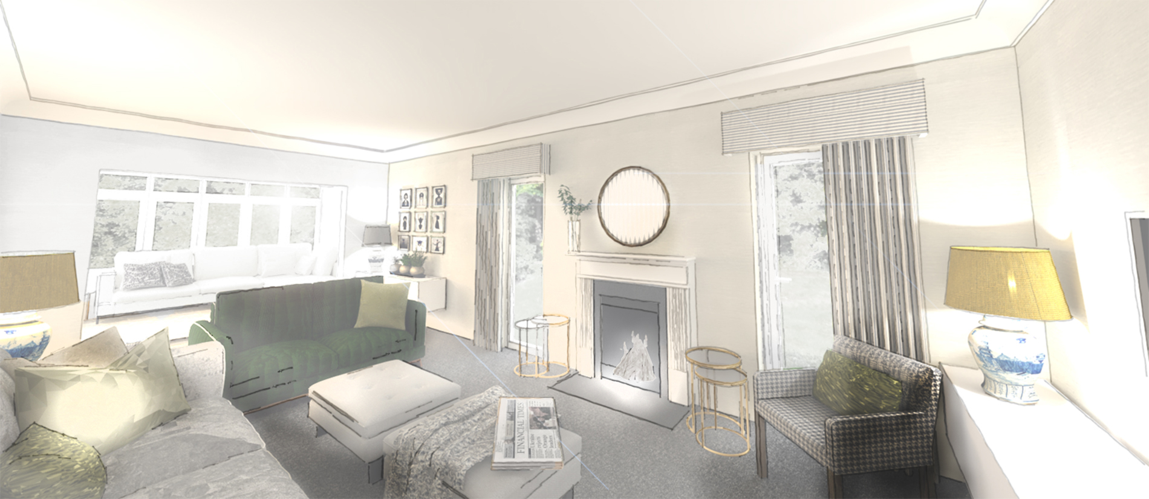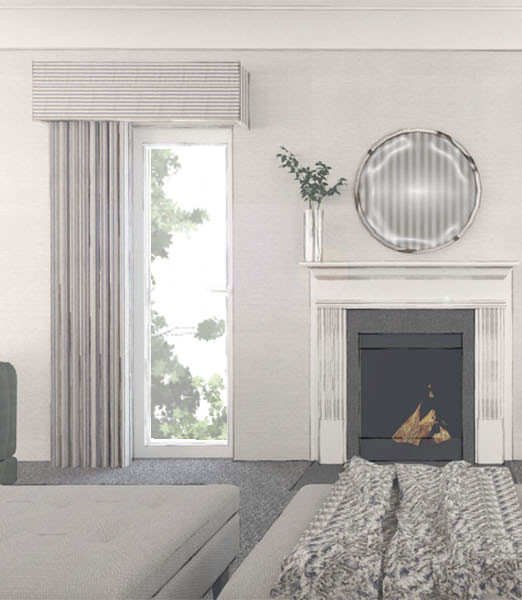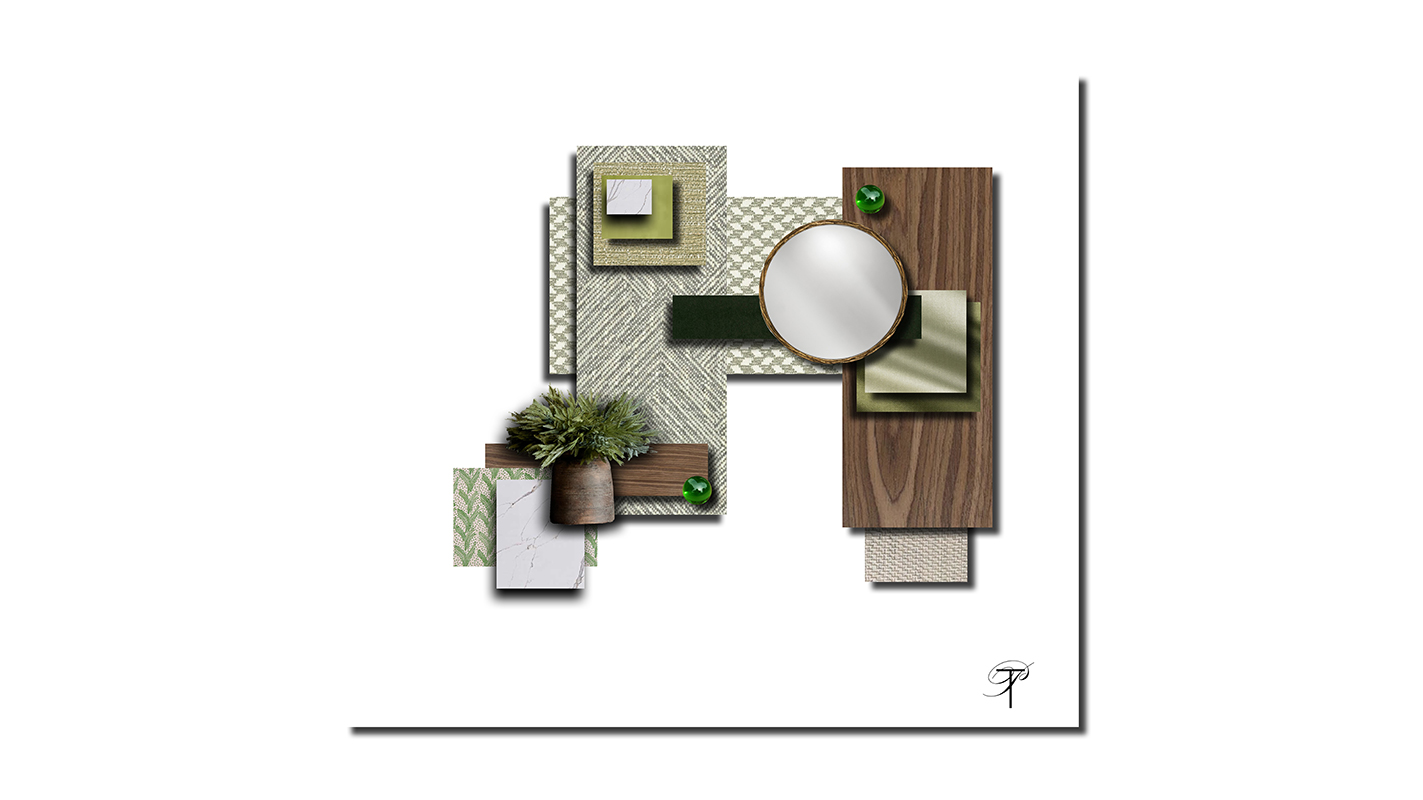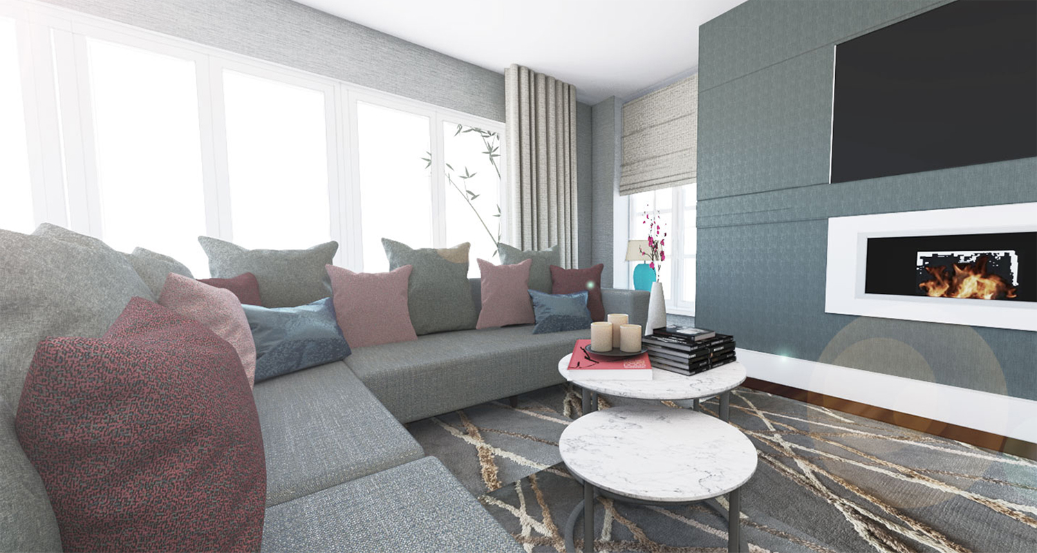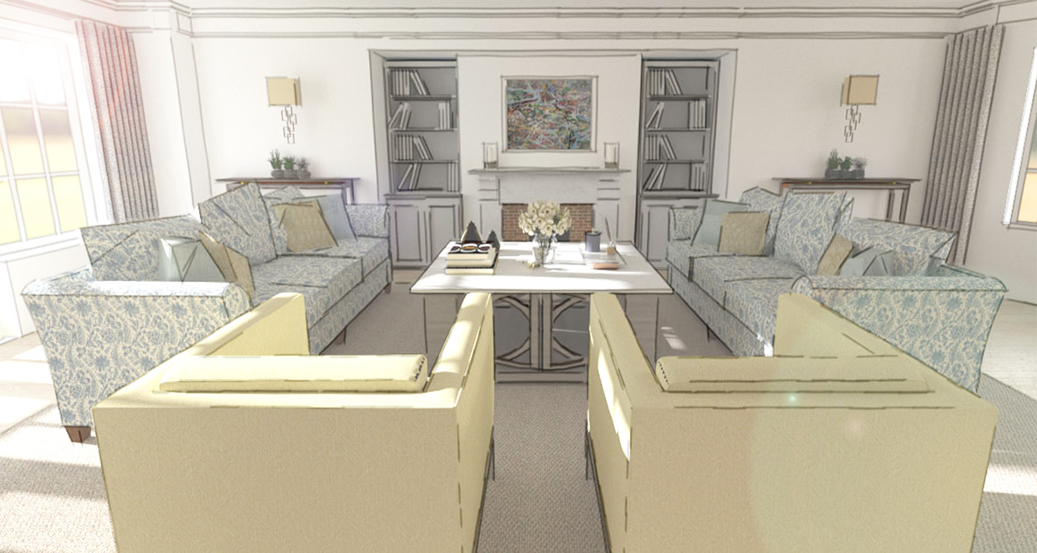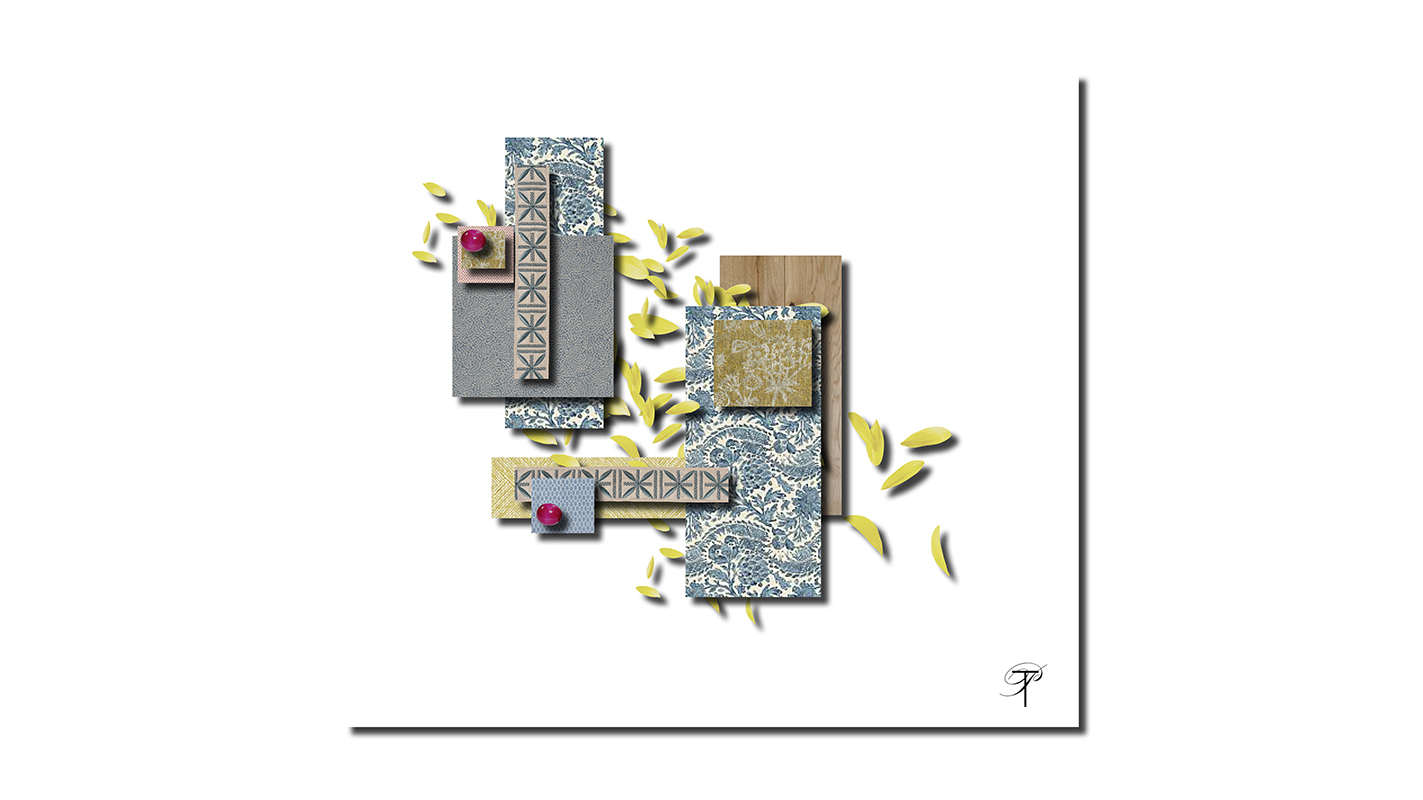An online interior visualisation 3d modelling & rendering service for both private clients & interior designers.
Sitting Room 115
A long narrow sitting room, with minimal natural light, 2 focal points – the television & fireplace. Even though there is minimal natural light, there are a lot of doors & windows – so not a lot of wall space. The room also needs to be able to seat 4+ people comfortably. If ever there was a need to do a spatial layout and design – this was it! The result is one oversized sofa, which seats 3+ adults comfortably and another 2 seater sofa – with space for an occasional chair. A pair of custom made ottomans which serve as both coffee tables as well as footstools make the scheme comfortable for slouching infront of a long film!
The television is large – so can be seen at a bit of a distance (i.e. from the 2-seater sofa) and both sofas ‘view’ the log burner giving that ‘ahhh’ factor to the scheme.
Location | Sevenoaks
Detail | Sitting Room Re-design and Renovation
Designer | Georgina Paix
Colour & Texture Palette
